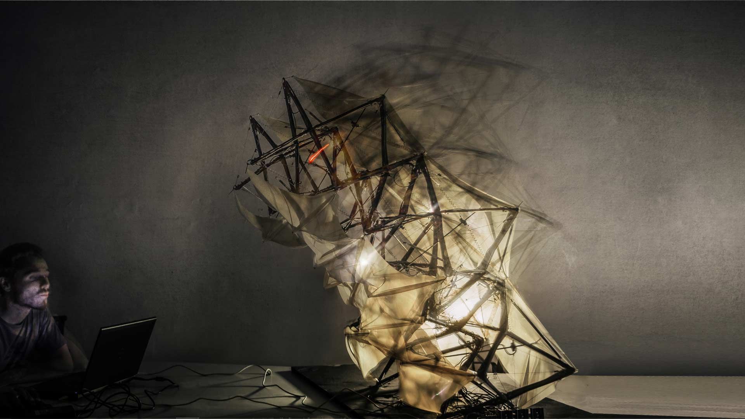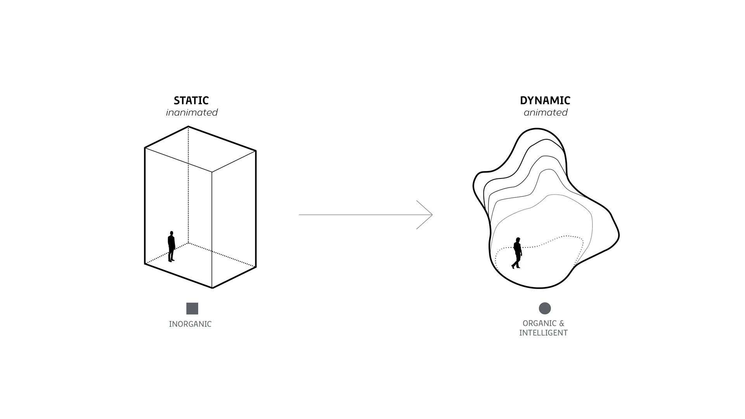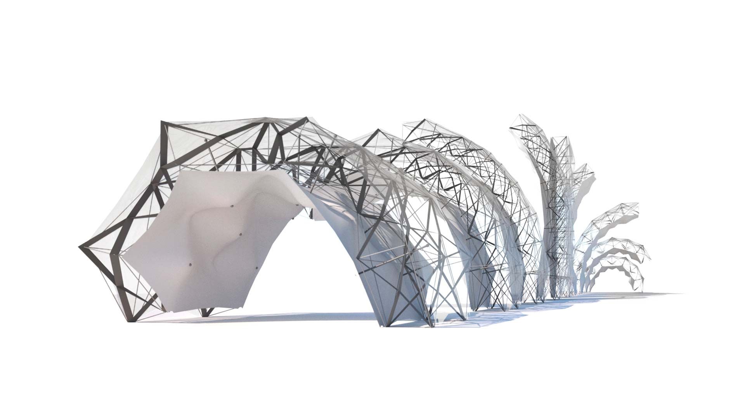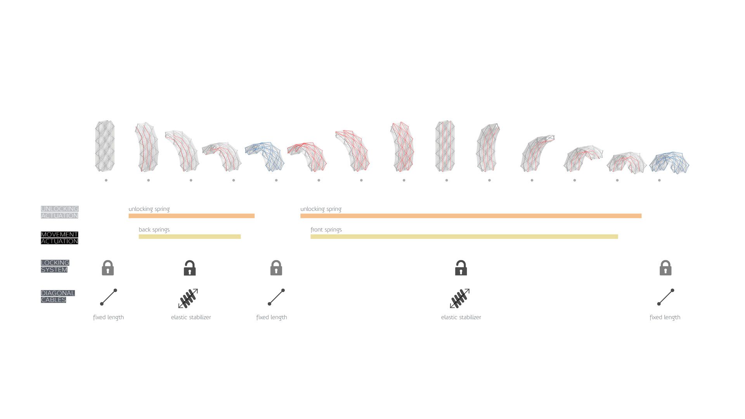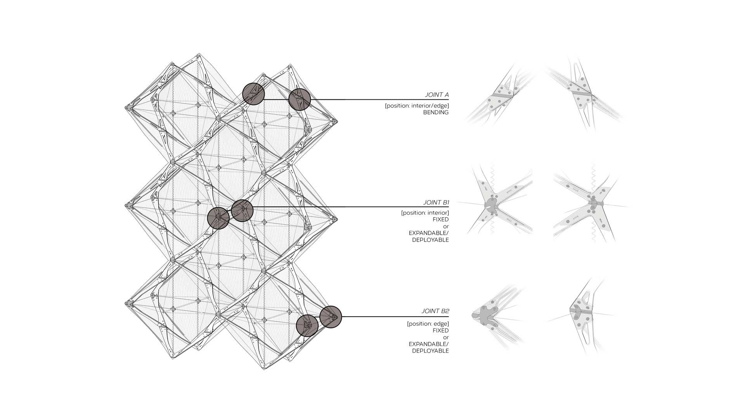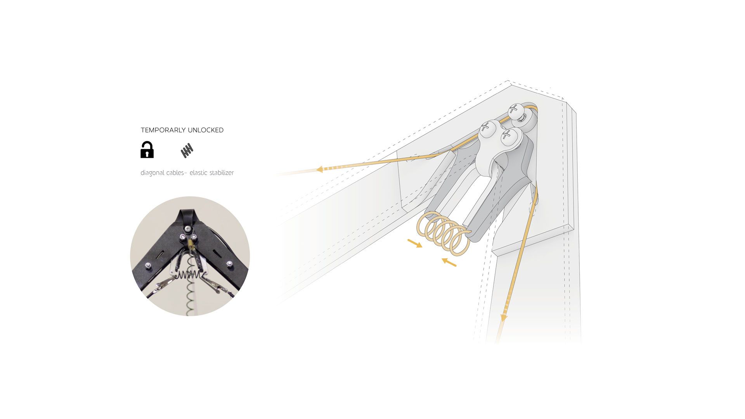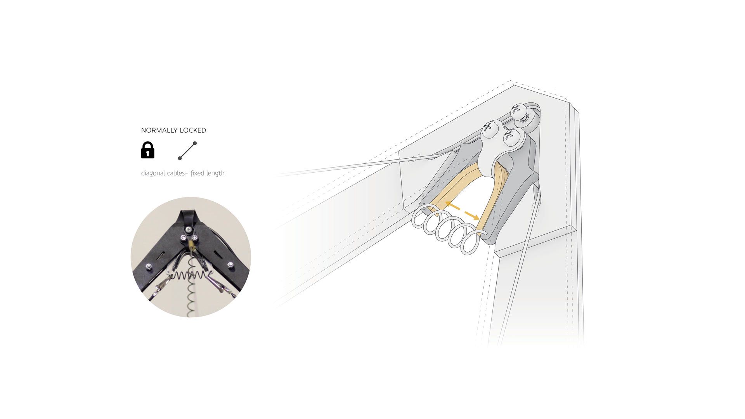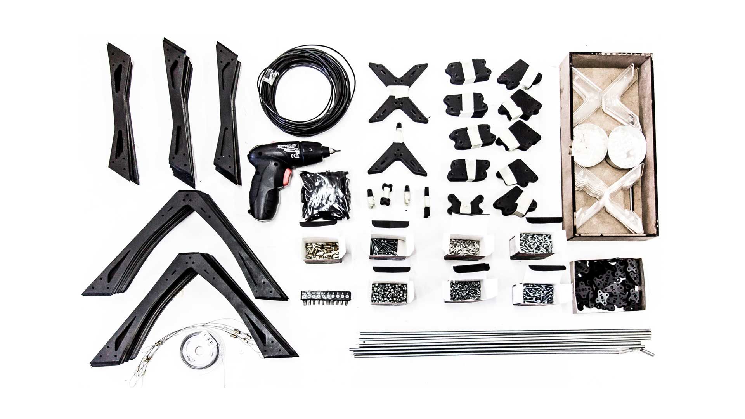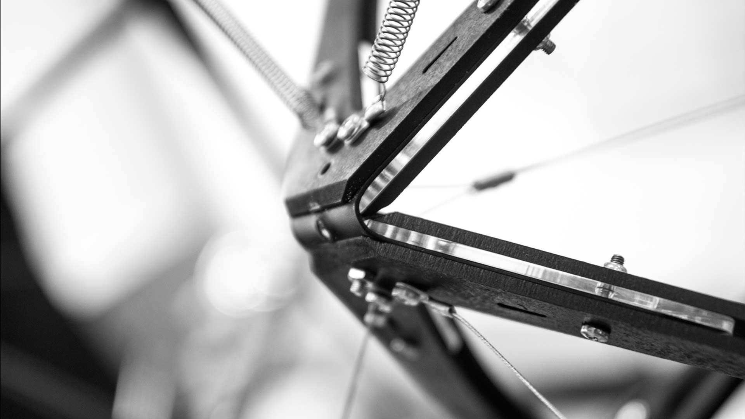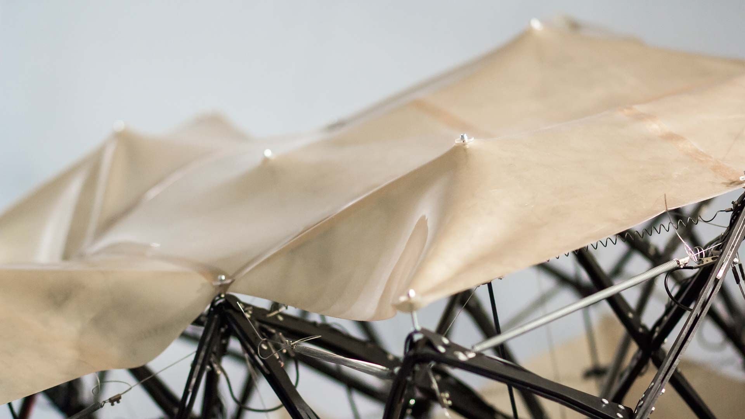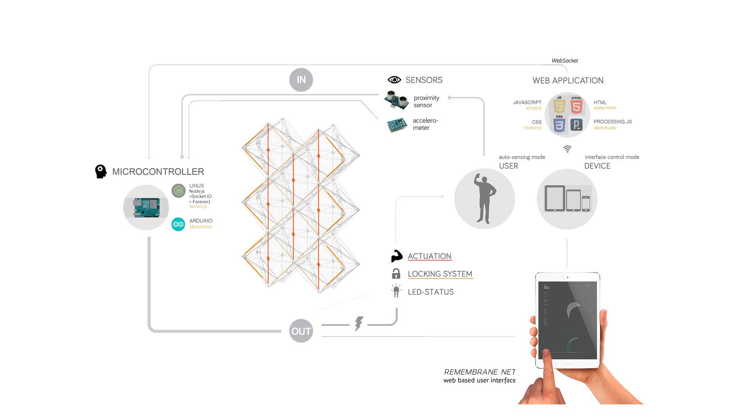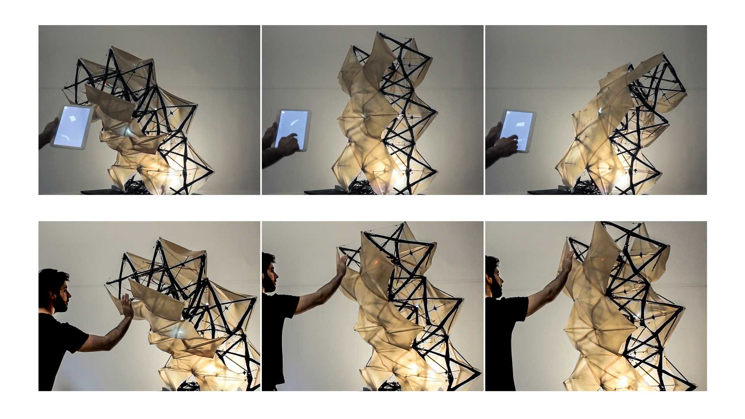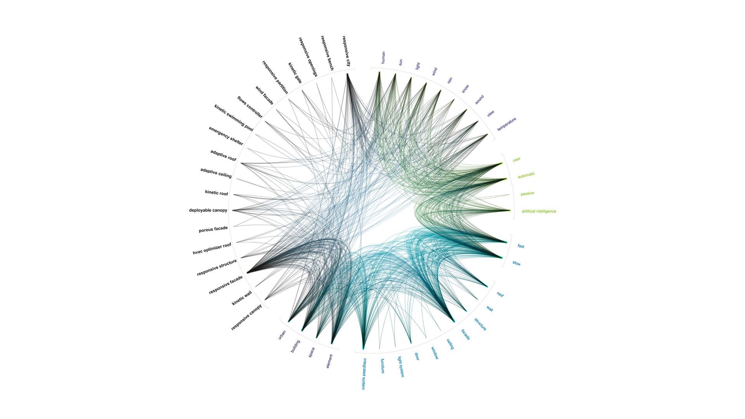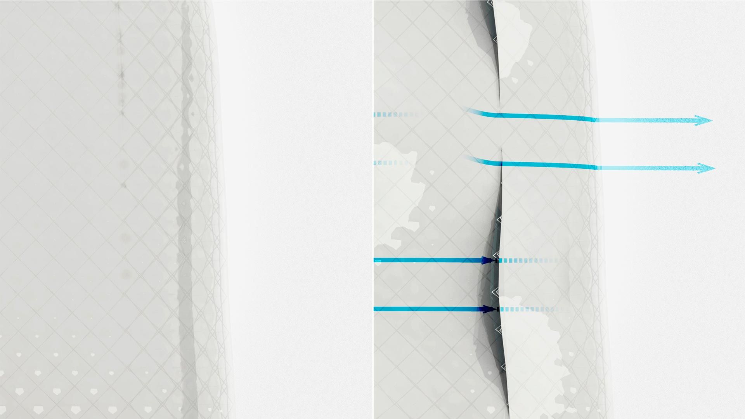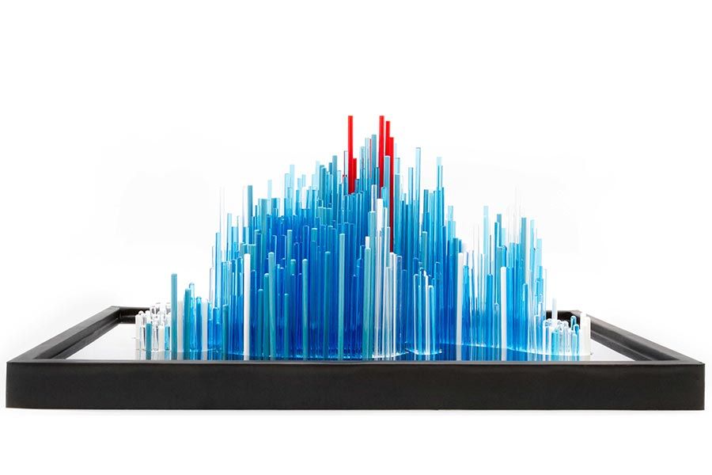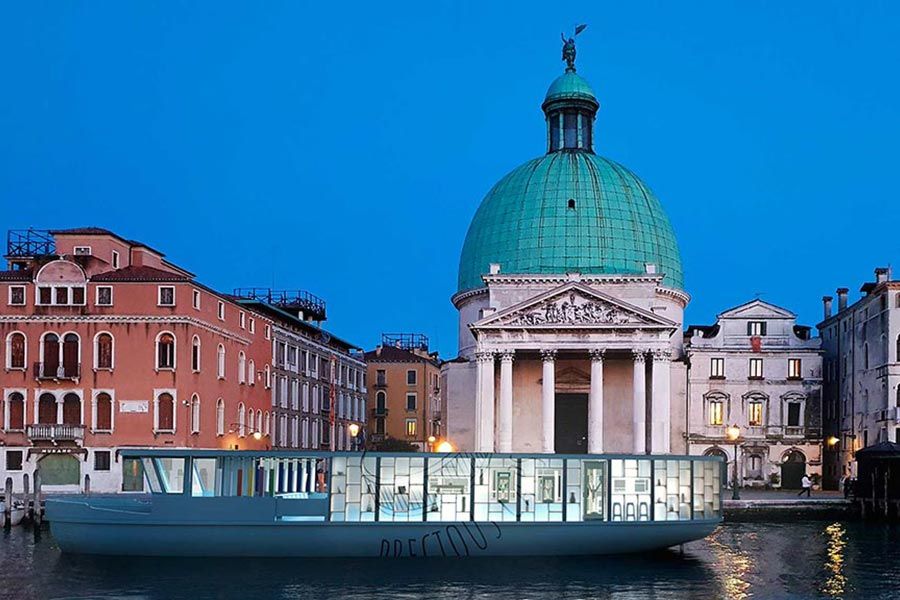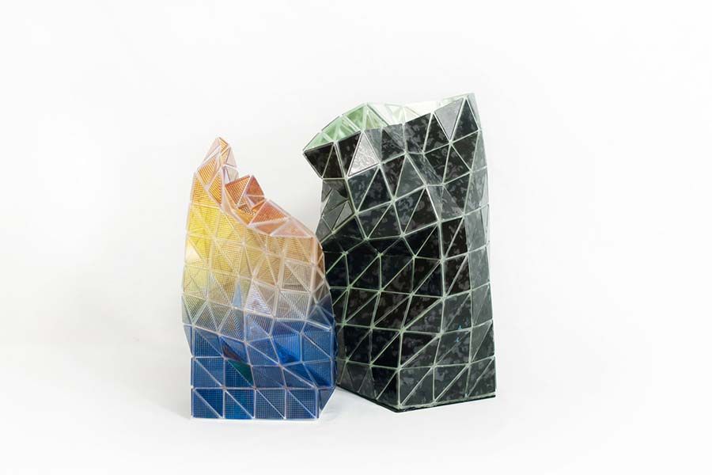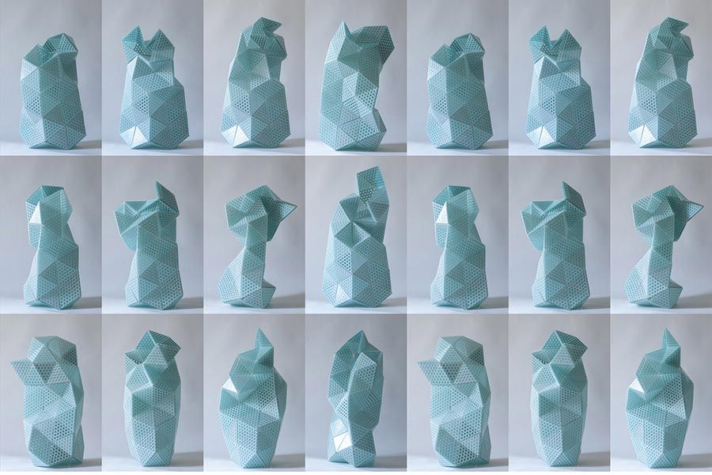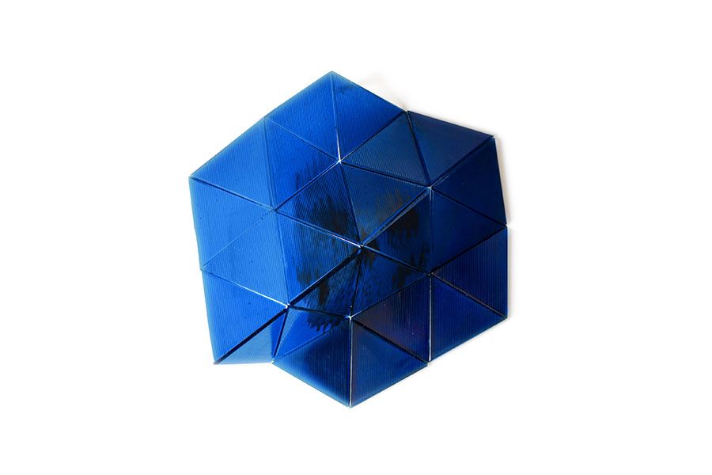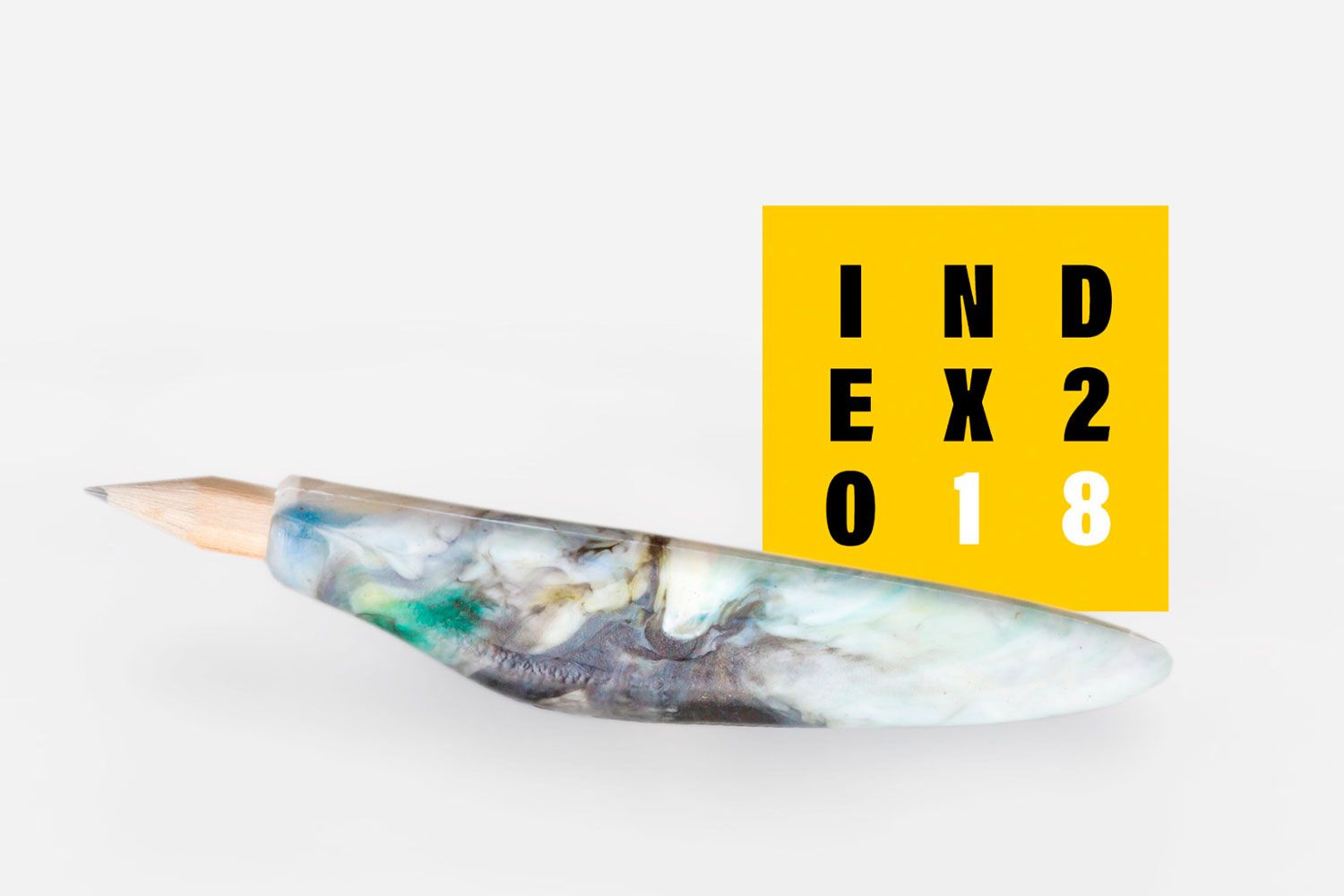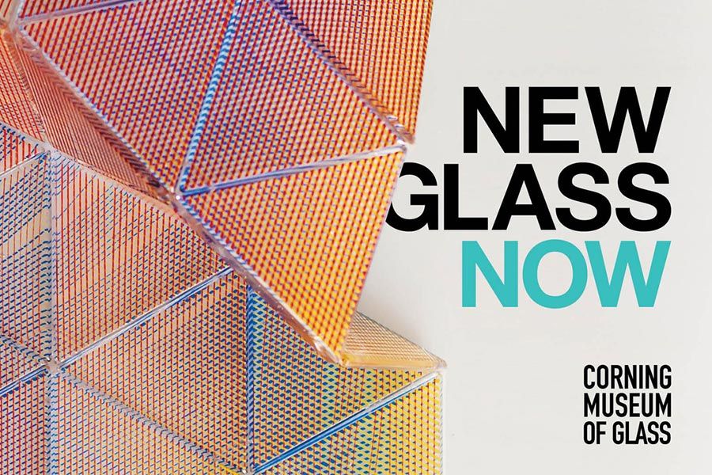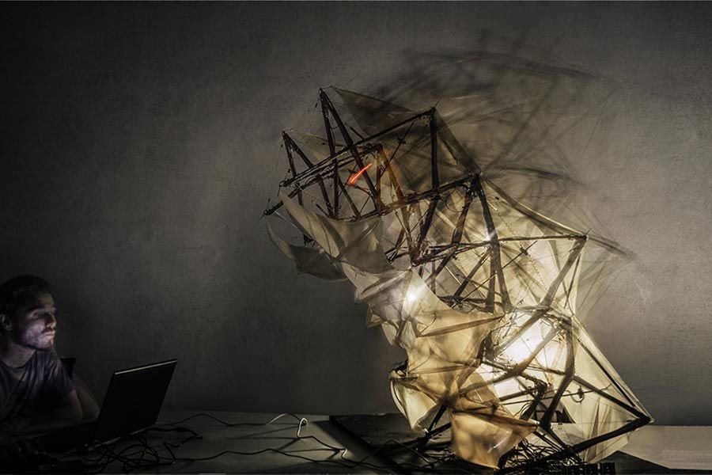(RE)MEMBRANE
-
Typology
Research
-
Status
Completed, 2015
-
Team
Matteo Silverio, Josep Alcover, Ji Won Jun
-
Awards
Innovative Building Award, 1st Prize
-
Exhibitions
Exposed at the future area, Costrumat Faire, Barcelona 2015
-
Publications
REMEMBRANE: A SHAPE CHANGING ADAPTIVE STRUCTURE, on Future Trajectories of Computation in Design – Proceedings of the 17th International Conference on Computer Aided Architectural Design Futures, Istanbul Technical University
The project implements shape memory alloys, digital content, fabrication and user interfaces to set up an intelligent responsive structural system that can be applied in different architectural scales.
Remembrane is an exploration of applying shape memory alloys to create a big scale adaptive kinetic pantograph-tensegrity structure that could adapt to environmental changes and be easily controlled by users through a user-friendly interface. The research focus has been placed on the structural design following the material properties and allowing users to be the ultimate decision makers of the performance of the structure. The developed prototype investigates the use of springs made of Nitinol as linear actuators. The project avoided from the beginning the use of centralized heavy motors to move the system and focused on developing a distributed system of lightweight actuators (nitinol springs) embedded into the structure that allow a much more precise control of the shape and a more energy efficient movement.
The interaction with the structure and the different ways of controlling it have also been an essential aspect of the project. Easy manual control of the shape and automatic autonomous performance of the system had to be combined in order to achieve a truly intelligent and efficient interaction. Both ideas were at the starting point of the design of the user interface. The final prototype of the research is a real scale performative kinetic structure. The prototype has been deliberately left without a specific function in order to allow us to envision an endless number of potential applications: from adaptive partition solutions to environmentally responsive roofs, to morphing facades and changing urban elements.
The vision of this project is beyond the idea of intelligent façades or similar systems.
Our vision is an intelligent membraneous structure that redefines space and architecture that adapts to human demands and environmental impacts.
We would like to see an evolution towards a society with interactive, responsive and spontaneous architecture, where users participate in the creation of their own customized and personalized environment.
Furthermore, the living space becomes a living organism which has its own intelligence and optimally perform with least energy, continuously adapting and regulating its inhabitants and their comfort.
The exponential growth of technologies will then bring humanity to a point, potentially in near future, where the built environment is in harmonic modulation with its occupants’ desires, where it has acquired an artificial intelligence, it shall interact and respond to human thoughts through brain-machine interface will be the singularity where the boundary between human and machine will transcends, where our living habitat will be one with our thoughts, even greater than our intelligence.
Beyond the pragmatic reasons and practical pursuits, a new relationship with our built environment will be part of life, evocatively and emotively with enhanced experience, memory and senses.
